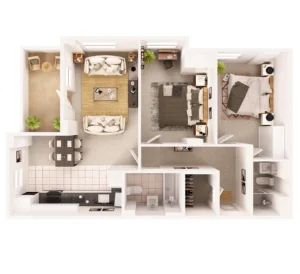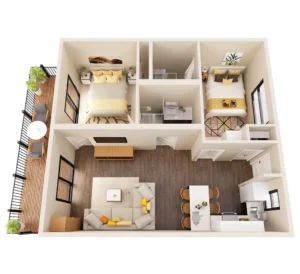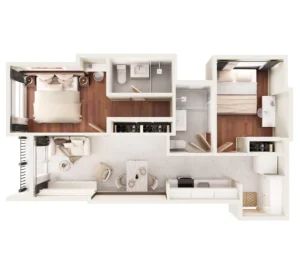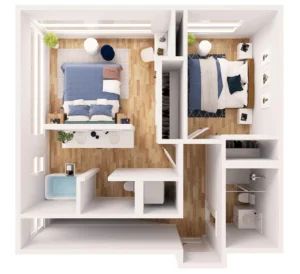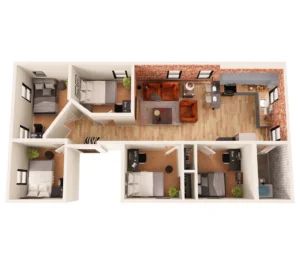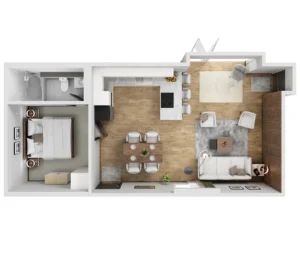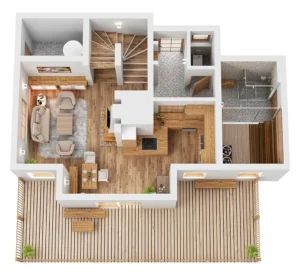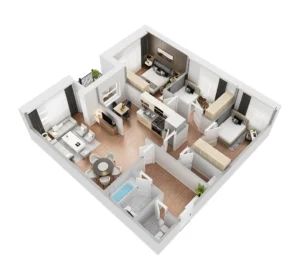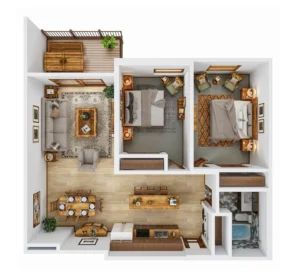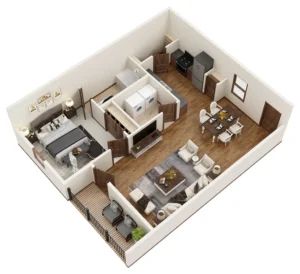2D & 3D Floorplans
Boost your marketing with our professional floor plans. We offer both clean, easy-to-read 2D plans and immersive 3D versions.
2D floor plans are affordable, familiar, and quick to deliver key details. Want to stand out? Our 3D plans help buyers picture themselves in the space and make confident decisions.
Ready to upgrade your listing? Check out our pricing for floor plan services.
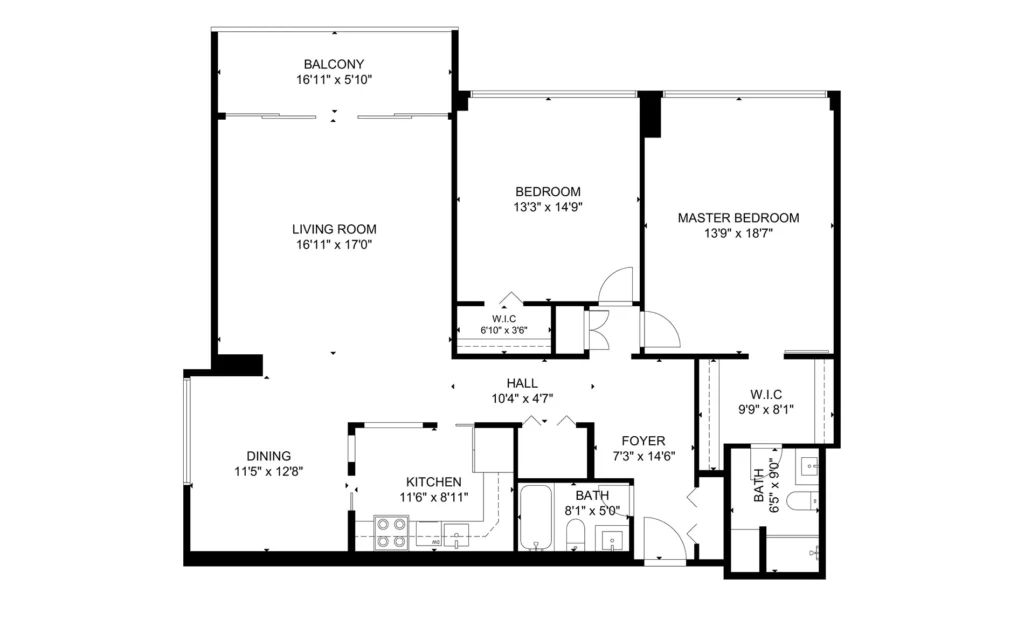
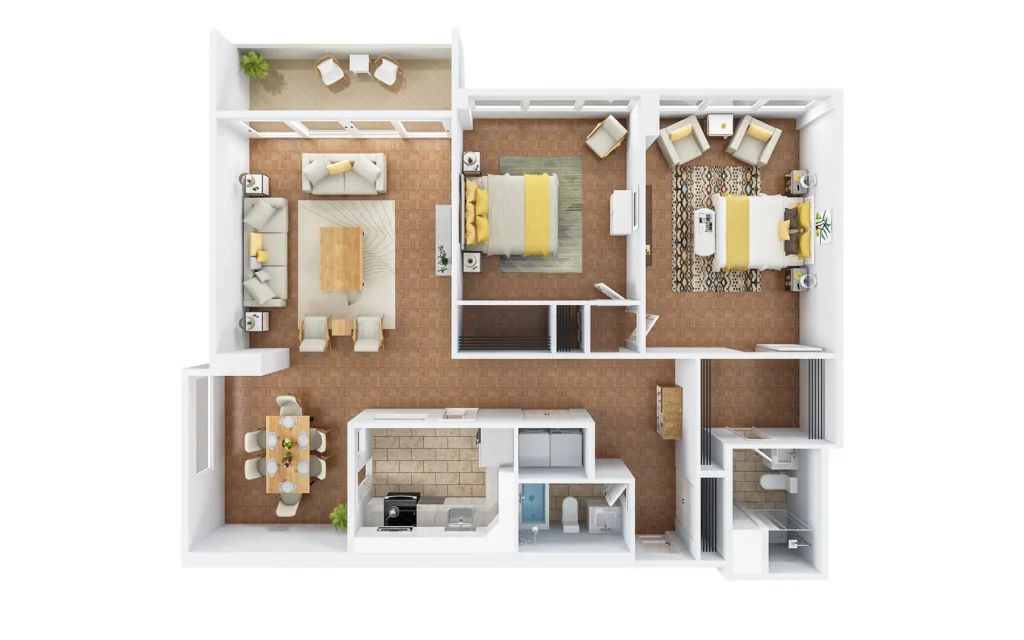
Schematic 2D or 3D?
Not sure which floor plan is right for your marketing? It’s a good question—floor plans are key to showing off a property and helping buyers picture themselves in the space.
2D Floorplans
Let’s start with the classic: 2D floor plans. They’ve been a staple in real estate for years, showing the layout of a space with walls, doors, and windows.
They might not be as flashy as 3D versions, but 2D plans still get the job done. Here’s why they work:
Budget-Friendly
They cost less to produce, making them a solid choice if you’re watching your budget.Easy to Understand
Everyone knows how to read a 2D floor plan. Buyers are familiar with them, so there’s no learning curve.Fast Turnaround
They’re quick to make, so agents can share them with buyers without delay.
3D Floorplans
Now, let’s talk about the newer option—3D floor plans. These give buyers a bird’s-eye view of the space, helping them better understand the flow, scale, and layout. Here’s why they’re a strong choice:
Realistic Visuals
3D floor plans make spaces feel real. Buyers can picture themselves walking through the property, which is helpful for anyone who struggles with flat 2D drawings.
Virtual Staging
With 3D plans, you can show fully staged spaces. Buyers get a clear sense of size and how furniture fits—no more staring at empty layouts.
Stand Out
Since 3D plans aren’t everywhere yet, using them can help you stand out. It shows you’re offering something extra that grabs attention.
These other residential styles are also available for your 3D floor plan:
Step-by-Step Guide: Getting Floorplans Done
Step 1
Schedule a visit
Contact us to schedule a visit to the property. We’ll arrange a convenient time to come and scan the space.
Step 2
On-Site Measurement
We’ll visit the property with our scanning tools and carefully capture all the details needed to create accurate floor plans.
Step 3
Style Selection (For 3D Floorplans)
If you opt for a 3D floorplan, you’ll have the opportunity to choose your preferred style. We offer a range of visually appealing options to suit your taste and the property’s unique character.
Step 4
Efficient Delivery
We know speed matters, so we work fast. Most projects are delivered within 48 hours—often even sooner.
You’ll get digital files that are easy to share with clients or use in your marketing.
PRICING
- If ordered with a Matterport tour:
2D floor plans: $50
3D floor plan: $100
2D + 3D floor plans: $125 - If ordered standalone, price varies on square footage. Sample pricing follows:
2D floor plan: up to 1,500 sq ft = $200
2D floor plan: 2,500 sq ft = $349
2D floor plan: 3,500 sq ft = $419
3D floorplan is $50 more.
Please reach out and let’s get your project started today!

